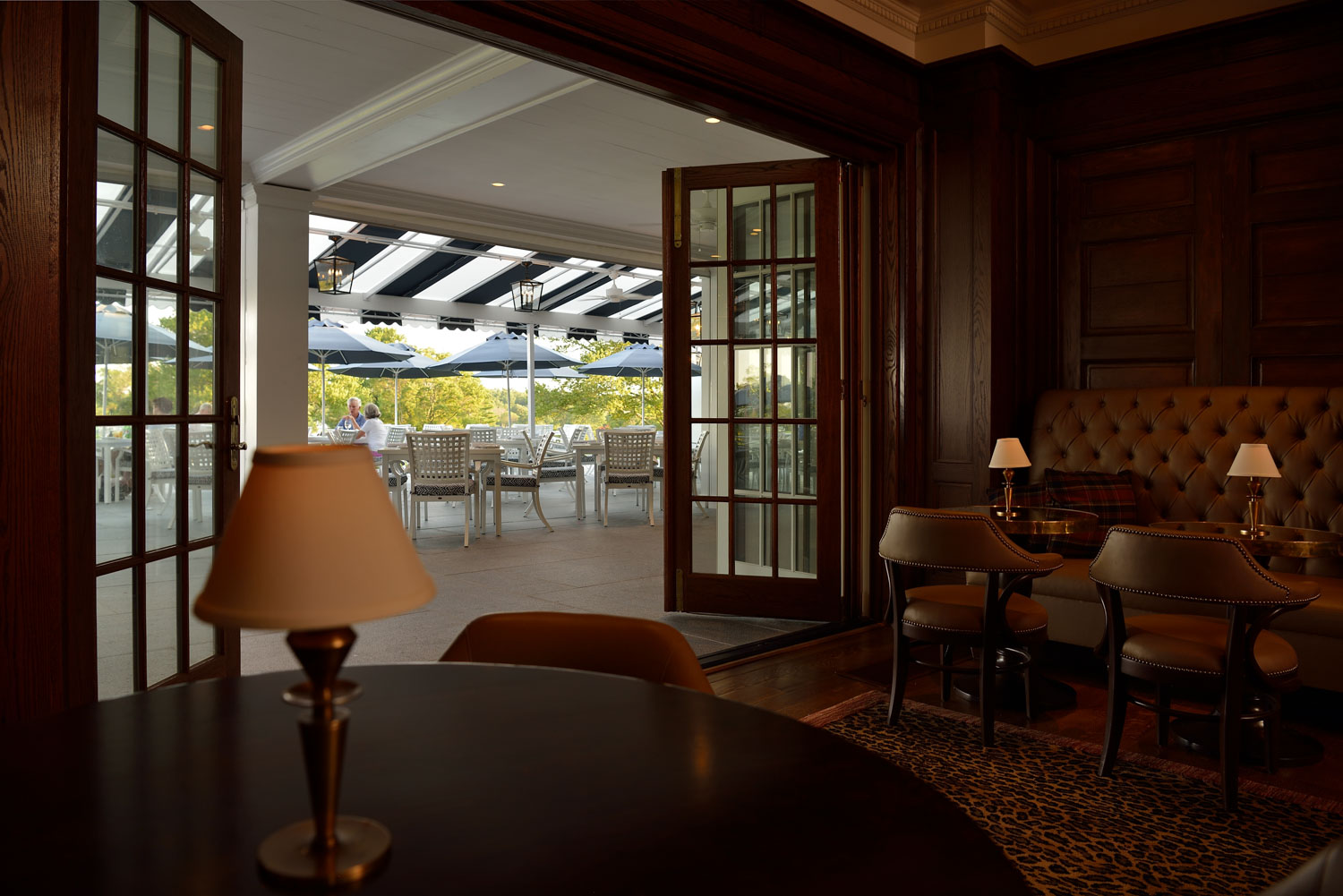stanwich club
C2 Limited Design was retained by the Stanwich Club for a multi-phased clubhouse renovation. Phase 1 was a “quick fix” clubhouse renovation of an outdated, underperforming, bar and trophy room into an “elegant, yet casual” lounge and dining space. It now reflects the membership demographic, current industry trends, and member expectations. The new venue pays homage to the Club’s roots and is aptly named the Semloh Room. C2 Limited Design was asked to collaborate on Phase 2, the creation of an outdoor, multi-level congregational space. The terraces feature two fireplaces, a sunken lounge area with a 10-foot long rectangular fire pit and overlooking the putting green, ample three-season dining and social spaces, a covered outdoor bar, and a chef’s grill station.
Client Testimonial
Phase 1: “Since reopening post-renovation, the Semloh Room is now the clubhouse’s most popular dining and social venue. Usage and enjoyment of the new space by members and their guests is consistently steady Tuesday through Sunday. In addition to dining covers, the club has seen an uptick in members “dropping in for a drink” before and after dinner, even when not dining at the club.”
Phase 2: “Creating outdoor congregational spaces, especially when you can capture the shoulder seasons, is a winning solution. Our members will benefit and enjoy our new space well beyond the golf season. C2 Limited Design has delivered comfort and sophistication, yet again.”
‐ Guy D’Ambrosio, General Manager / COO
Before & After Transformations
Private Club Styling Assignments
Semloh Room & Bar
Living Room
Patio and Roof Terrace*
Turnkey FF&E
*In collaboration with Rogers McCagg and Wesley Stout Associates



























